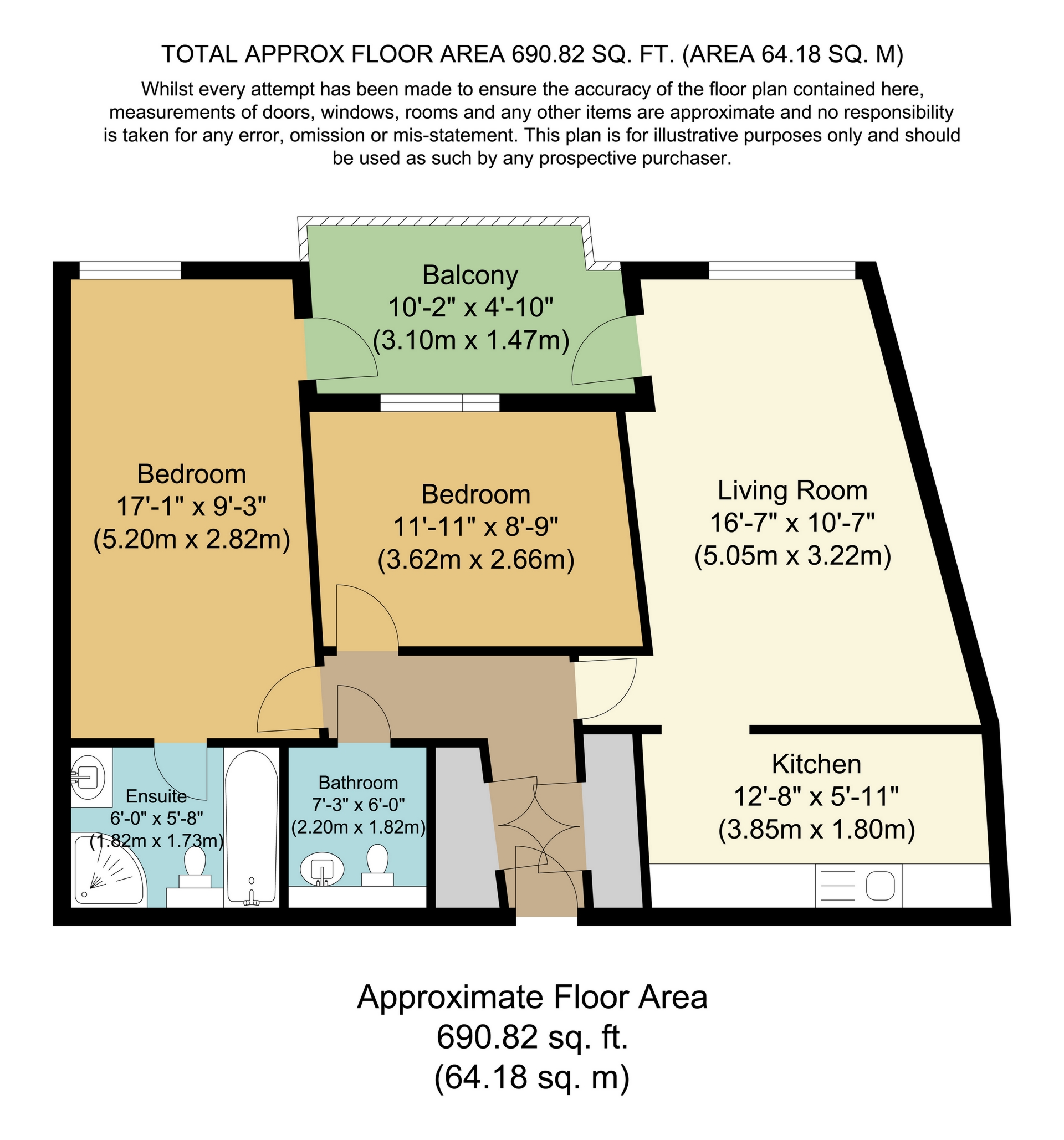 Tel: 020 8859 17XX
Tel: 020 8859 17XX
Darfuri, Love Lane, Houghton, PE28
Sold - Freehold - £350,000
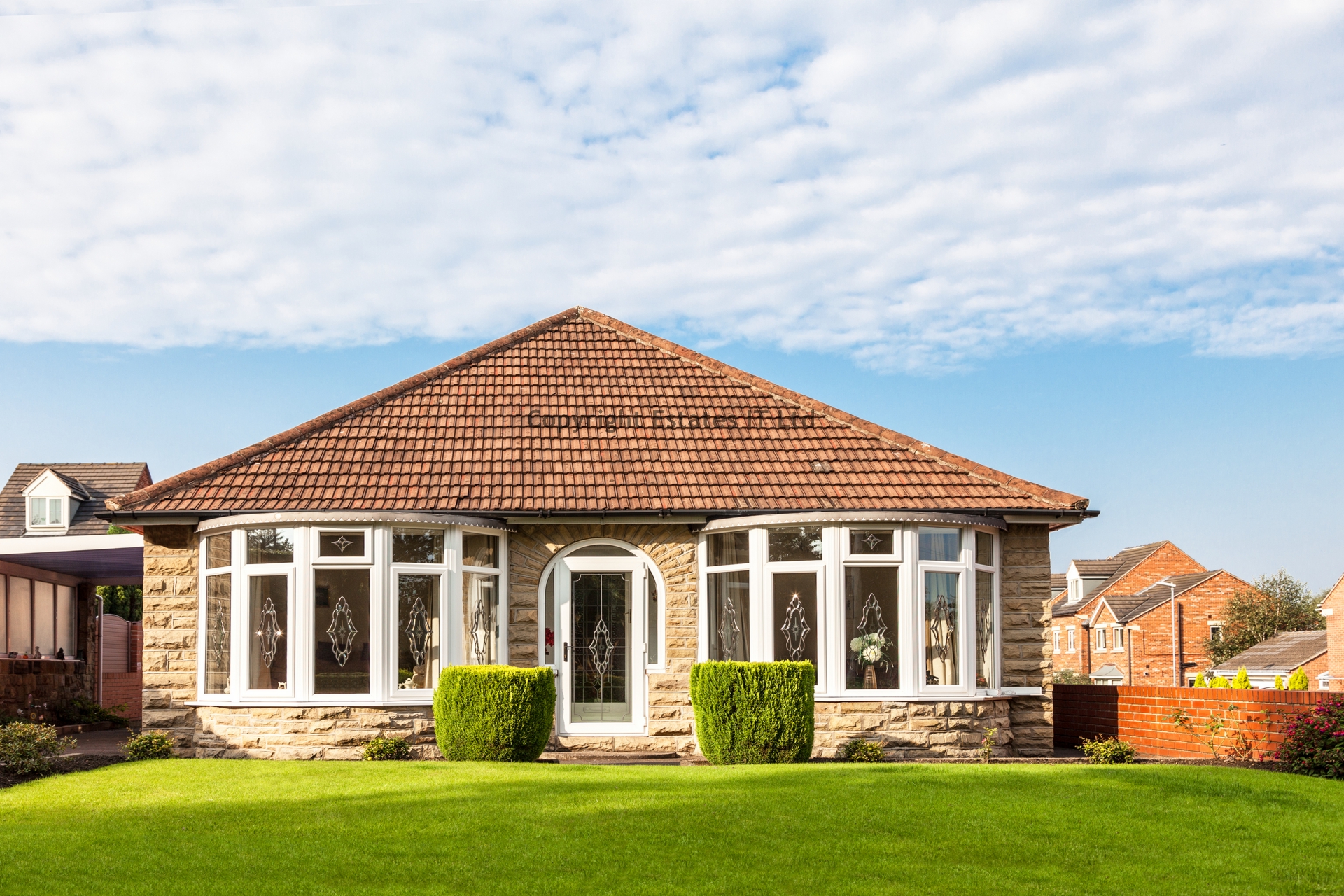
3 Bedrooms, 4 Receptions, 1 Bathroom, Bungalow, Freehold
A colonial style detached bungalow situated on a quiet pedestrian lane within the centre of this most sought after riverside village. The property is located close to all the local amenities including a church, two public houses, schools and village shop with post office and sits on a plot approaching 1/3 acre (STS). Featuring light and spacious living accommodation with 9ft high ceilings, and briefly comprising two double bedrooms, living room, dining room, sitting room with study area, conservatory, kitchen/breakfast room, utility room, cloakroom and bathroom and further benefiting from double glazing, a gas fired radiator heating system, mature gardens and a 24ft x 12 ft timber outbuilding. Sold with the advantage of no upward chain.
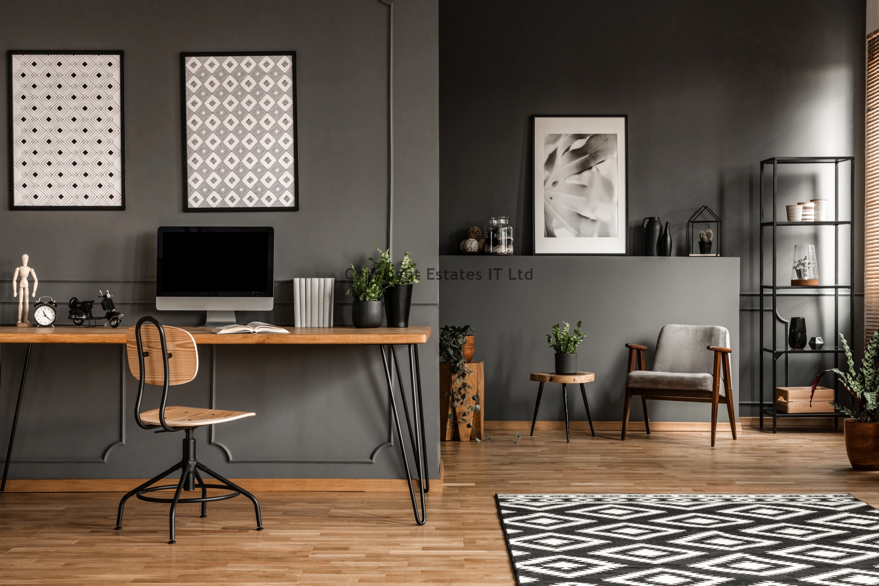
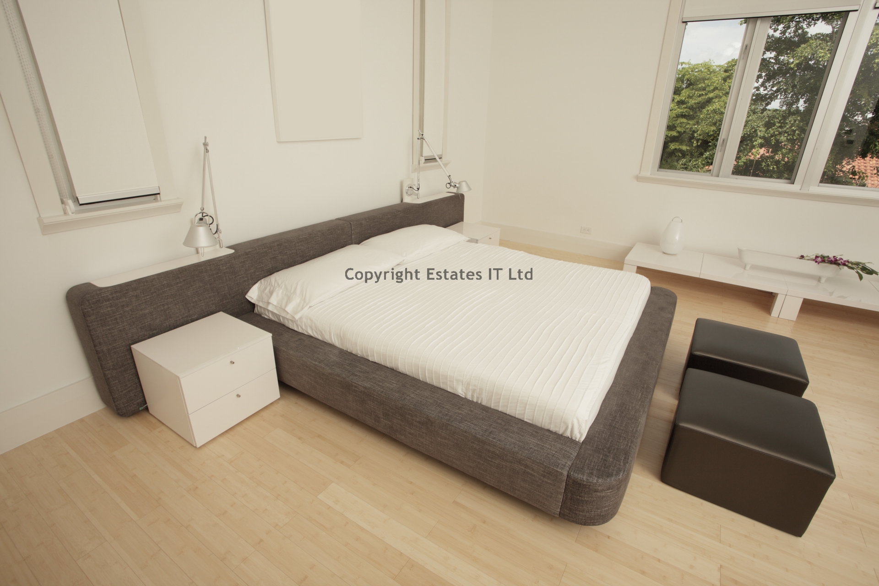
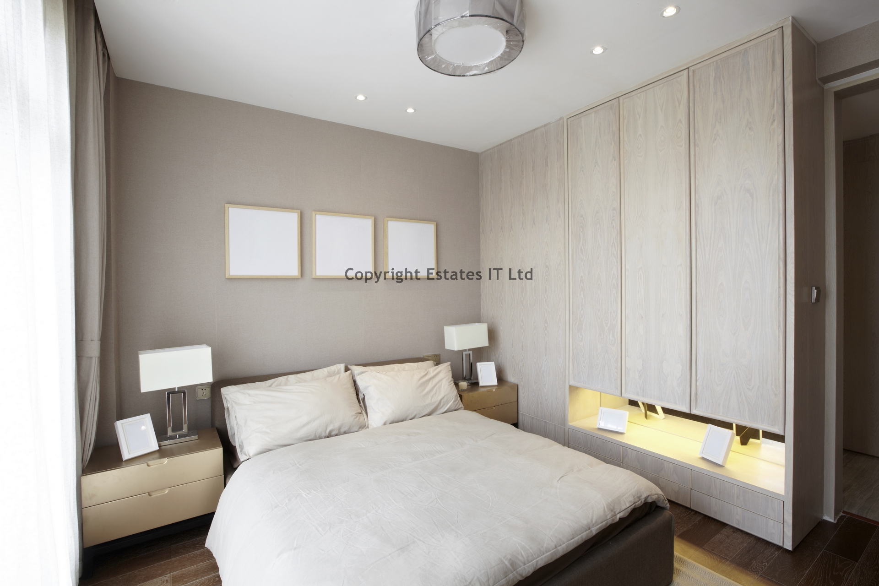
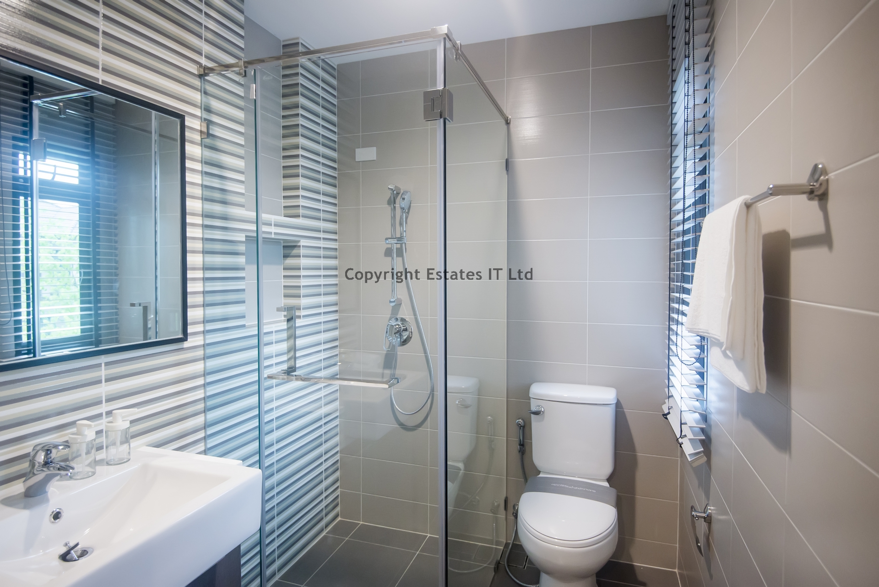
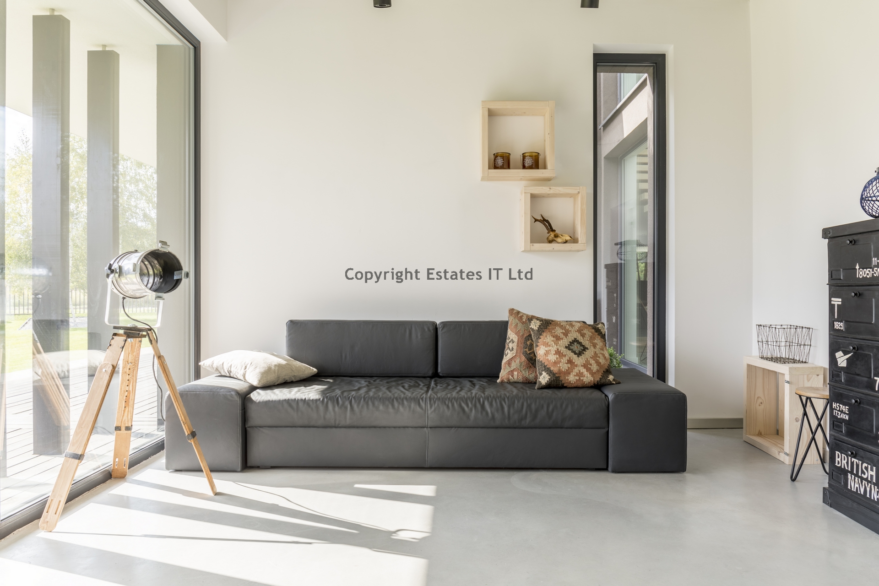
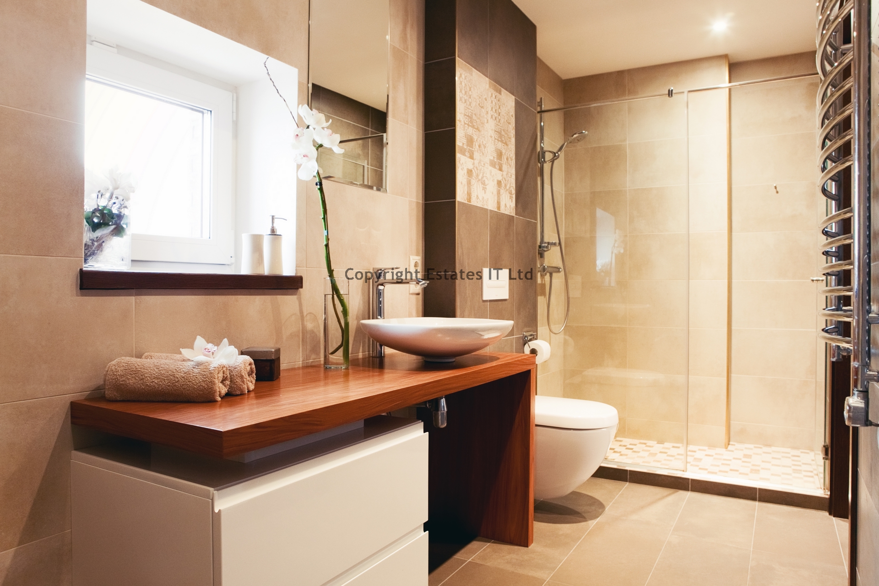
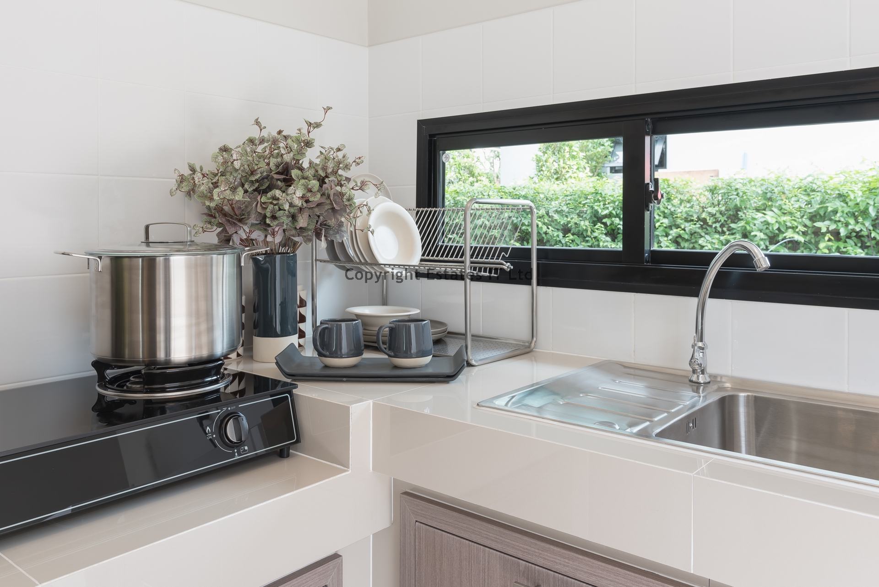
| Entrance Hall | Obscured double glazed entrance door, double glazed window to front, radiator, cupboard housing gas fired boiler, tiled floor. | |||
| Hallway | Radiator, large airing cupboard housing hot water cylinder, water softener, electric fuse box and security control system. Doors to kitchen/breakfast room, utility room and living room. | |||
| Kitchen/Breakfast Room | 13'2" x 10'7" (4.01m x 3.23m) Double glazed window to front, double glazed bay window to side overlooking garden. Fitted with a range of hand built reclaimed pine wall and base units and tiled worksurfaces. Stainless steel double bowl sink and drainer unit, gas fired Aga with two hot plates and two ovens, tiled floor and splash backs, space for fridge/freezer. T.V point, telephone point. | |||
| Utility Room | 9'6" x 5'11" (2.90m x 1.80m) Fitted wall and base units and tiled worksurface with inset stainless steel double bowl sink and drainer unit. Plumbing for washing machine, wooden floor, doors to cloakroom and bathroom, tiled splash backs, loft access hatch to insulated loft space with laddered access and light. | |||
| Cloakroom | Window to front, radiator, low level w.c and wash hand basin, part tiled walls and tiled floor. | |||
| Bathroom | Obscured double glazed window to front, radiator, three piece suite in white comprising panelled bath with shower over and glass screen, low level w.c and pine vanity unit housing wash hand basin, part tiled walls, tiled floor, electric shaver point.
| |||
| Living Room | 21'2" x 12'0" (6.45m x 3.66m) Double glazed French doors and window to side leading to sun terrace overlooking garden. Two radiators, two T.V points, brick built open fireplace with wood burning stove. Opening to dining room, double doors to sitting room and door to bedroom two. Wooden flooring. | |||
| Sitting Room | 16'2" x 10'5" (4.93m x 3.18m) Double glazed bay window to side overlooking garden, two radiators, study area with double doors leading to conservatory. TV point and telephone point. | |||
| Victorian Style Conservatory | 14'9" x 11'10" (4.50m x 3.61m) Double glazed construction with a brick base and double doors to garden. Radiator, tiled floor. | |||
| Dining Room | 15'3" x 10'1" (4.65m x 3.07m) Double glazed window to side, radiator, tiled floor, door to bedroom one. | |||
| Bedroom 1 | 16'11" x 10'11" (5.16m x 3.33m) Double glazed window to rear, radiator. Telephone point. | |||
| Bedroom 2 | 16'2" x 10'5" (4.93m x 3.18m) Double glazed window to rear, radiator, vanity unit housing wash hand basin. Telephone point. | |||
| Garden | A mature lawned garden featuring a variety of trees, fruit trees, shrubs and flower beds and extending to approx 1/3 Acre (STS). There are several seating areas, a green house, fishpond, brick built BBQ and outside lighting and tap. Large timber outbuilding with power and light connected measuring approximately 24' x 12' (7.32m x 3.66m). A sun terrace offers a seating area leading off the living room and overlooking the gardens.
| |||
| * | Please note that this property does not come with private parking. Parking is available on Mill Street in front of St Mary's church. |
8 Mulberry Place<br>Pinnell Road<br>Eltham<br>London<br>SE9 6AR
