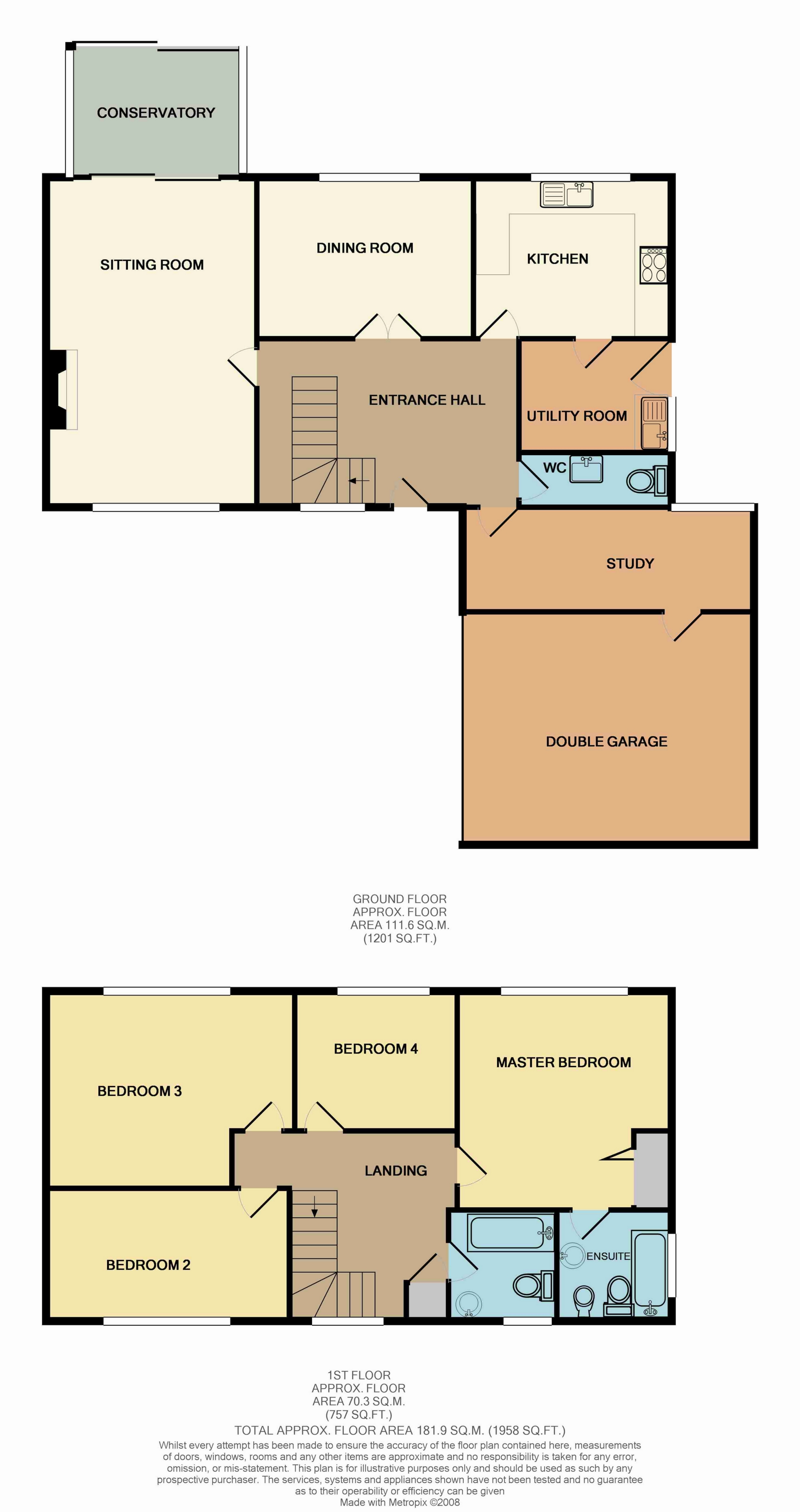
For Sale London Road, St Ives, PE27 £389,995
Terraced Town House
Close To Town Centre
2 Reception Rooms
Kitchen/Dining Room
4 Bedrooms
En-Suite To Master
Views Over River
Integral Garage & Driveway
EPC Rating F
Freehold
A rarely available four bedroom town house with spacious accommodation over three floors situated in the highly sought after riverside development within a few minutes walk of St Ives town centre. The property has undergone a comprehensive schedule of works which briefly comprises of study, cloakroom, lounge, re-fitted kitchen/dining room, master bedroom with Mezzanine and en-suite, three further bedrooms and family bathroom. Further benefiting from double glazing, gas fired radiator heating system, sun terrace, integral garage and driveway. An internal inspection is highly recommended.
Ground Floor | ||||
| Entrance Hall | Radiator, access to garage. | |||
| Study | 8'1" x 6'9" (2.46m x 2.06m) Glass panel door leading to sun terrace to the rear aspect, radiator, telephone point. | |||
| Cloakroom | Fitted with a two piece suite comprising of low level w.c and pedestal wash hand basin, radiator. | |||
| Bedroom 4 | 14'0" x 10'8" (4.27m x 3.25m) Two wooden double glazed windows to the rear aspect, radiator. | |||
First Floor | ||||
| Lounge | 17'9" x 14'5" (5.41m x 4.39m) Wooden double glazed French doors to the rear aspect leading to balcony, telephone point, radiator. | |||
| Landing | Radiator. | |||
| Kitchen/Dining Room | 17'11" x 11'5" min 17'9" max (5.46m x 3.48m min 5.41m max) Fitted with a range of wall, base and drawer units with complementary worksurfaces over with one and a half sink and drainer unit, space for range master oven, two radiators, tiled flooring, integrated dishwasher, integrated fridge and freezer, two wooden double glazed windows to the front aspect. | |||
Second Floor | ||||
| Bedroom 1 | 17'9" x 11'1" (5.41m x 3.38m) Two wooden double glazed windows to the rear aspect, radiator, stairs leading to Mezzanine. | |||
| Mezzanine | 17'9" x 7'8" (5.41m x 2.34m) Overlooking bedroom one, door leadind to attic space. | |||
| En-Suite | Fitted with a low level w.c, pedestal wash hand basin and shower cubicle with power shower, radiator. | |||
| Bedroom 2 | 13'6" x 11'1" (4.11m x 3.38m) Wooden double glazed window to the front aspect, radiator. | |||
| Bedroom 3 | 9'4" x 8'10" (2.84m x 2.69m) Double glazed wooden window to the rear aspect, radiator. | |||
| Family Bathroom | Fitted with a low level w.c, pedestal wash hand basin, panel bath with power shower over, heated towel rail. | |||
| Landing | Airing cupboard. | |||
Outside | Small sun terrace, private driveway providing off street parking for one vehicle and leading to single integral garage. | |||
| Agents Note | We understand from the current owners that a comprehensive schedule of works have been carried out in 2007 as follows:
1. Front redesigned and large water feature fitted.
2. Back door installed and back terrace split levelled.
3. Kitchen relocated from one side to the other - complete overhaul and re-fitted.
4. Garage fitted with sink and plumbing installed for washing machine extra sockets installed.
5. 2 Power showers installed - one rain head one in en-suite- new shower units fitted x 2. | |||
| Mooring Lease | The lease is 999 years and is renewable upon purchase. The mooring costs £540 per year and the maintenance charges are £90 per year. |

IMPORTANT NOTICE
Descriptions of the property are subjective and are used in good faith as an opinion and NOT as a statement of fact. Please make further specific enquires to ensure that our descriptions are likely to match any expectations you may have of the property. We have not tested any services, systems or appliances at this property. We strongly recommend that all the information we provide be verified by you on inspection, and by your Surveyor and Conveyancer.





























