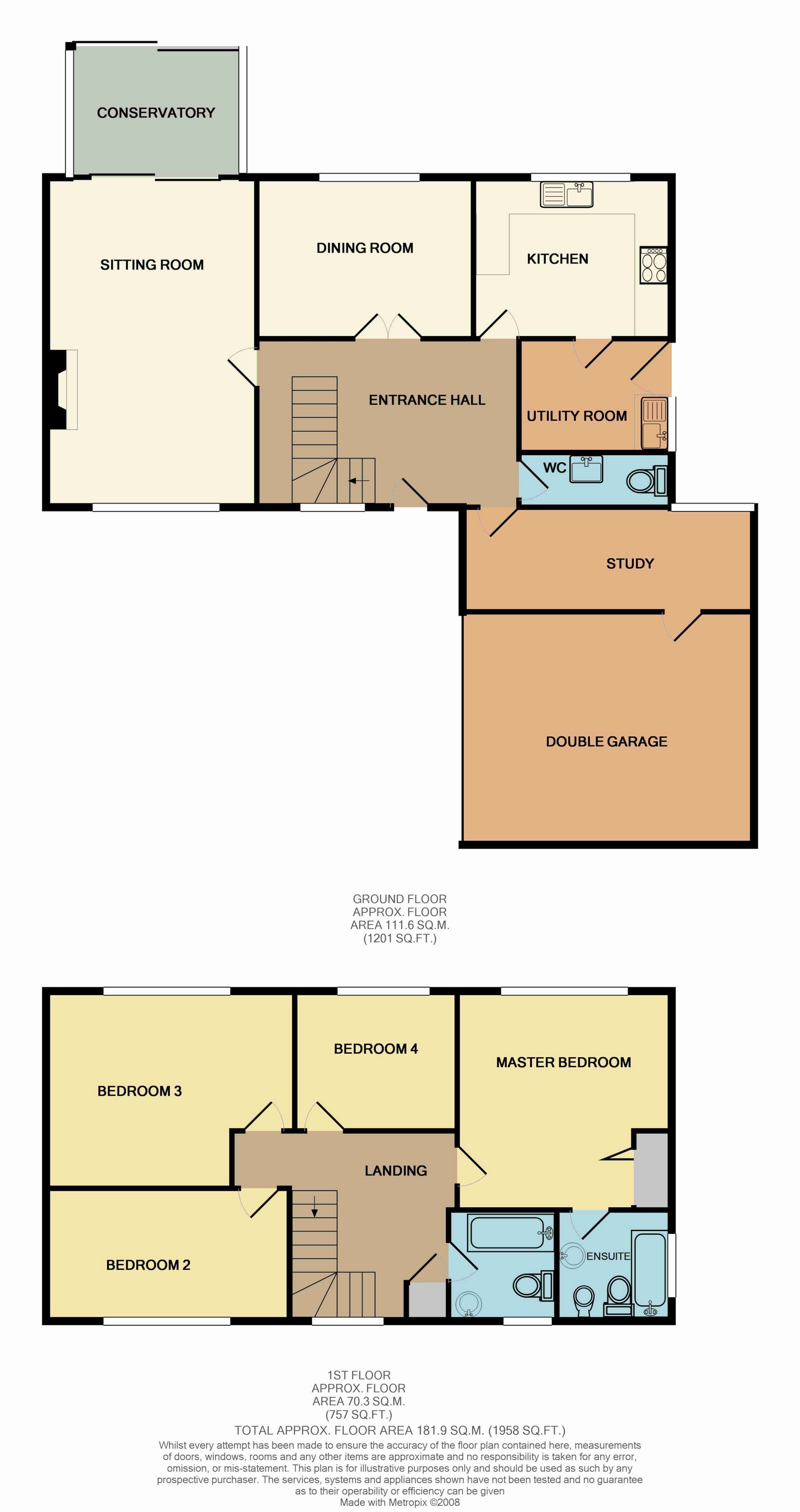
End Of Terrace Town House
Located In Heart of Town
Immaculatly Presented
3 Double Bedrooms
En-Suite & Family Bathroom
Enclosed Landscaped Garden
Security Gate Access To Allocated Parking Space
Sold With No Upward Chain
EPC Rating F
Council Tax Band C
Security Deposit £2,192.31
A recently constructed three storey end of terrace town house located in a private gated development in the heart of town and within short walking distance of the river. Immaculately presented accommodation comprising lounge/dining room, kitchen, cloakroom, three double bedrooms, en-suite to master and family bathroom.
Ground Floor | ||||
| Entrance Hall | Split level entrance hall with entrance door to front, radiator, fitted door mat, porcelain tiled floor with marble inserts, understairs storage cupboard housing wall mounted gas fired boiler. | |||
| Cloakroom | Radiator, two piece suite in white comprising low level w.c and wash hand basin with tiled splash backs, air extractor fan, inset ceiling spotlights, porcelain tiled flooring with marble inserts.
| |||
| Lounge | 15'9" x 10'3" (4.80m x 3.12m) Double glazed window to rear, double glazed double doors to rear garden, radiator, porcelain tiled floor with marble inserts. | |||
| Kitchen | 8'9" x 7'11" (2.67m x 2.41m) Double glazed window to front, radiator, range of wall and base units, one and a half stainless steel bowl sink and drainer unit, integrated electric oven, four ring gas hob with extractor over, integrated fridge/freezer, pluming for washing machine, tiled splash backs, inset ceiling spotlights, porcelain tiled flooring with marble inserts. | |||
First Floor | ||||
| Landing | Split level with seating area, double glazed window to front, radiator, wall mounted lights, telephone point, airing cupboard housing hot water cylinder, inset ceiling spotlights.
| |||
| Bedroom 2 | 12'1" x 8'4" (3.68m x 2.54m) Double glazed window to front, radiator, telephone point, TV point. | |||
| Bedroom 3 | 11'3" x 8'5" (3.43m x 2.57m) Double glazed window to rear, radiator, TV point. | |||
| Bathroom | Double glazed window to rear, radiator, three piece suite in white comprising panelled bath with shower over, low level w.c and wash hand basin, part tiled, electric shaver point, air extractor fan, wood effect flooring, inset ceiling spotlights.
| |||
Second Floor | ||||
| Landing | Return staircase with half landing with gallery, inset ceiling spotlights. | |||
| Bedroom 1 | 13'6" x 8'4" (4.11m x 2.54m) Double glazed window to rear, radiator, wall to wall built in wardrobes with sliding doors, loft access hatch, solid oak flooring, TV point, telephone point. | |||
| En-Suite | Double glazed window to rear, radiator, three piece suite in white comprising panelled bath with mixer tap shower attachment over, low level w.c and wash hand basin, part tiled, air extractor fan, wood effect flooring, inset ceiling spotlights.
| |||
Outside | Situated within a secure private gated development with allocated parking for one vehicle to the rear of the property. | |||
| Rear Garden | Enclosed split level garden and fully landscaped with paved patio areas, gravelled and slate hardstanding, outside lighting, outside power point, rear access gate. |

IMPORTANT NOTICE
Descriptions of the property are subjective and are used in good faith as an opinion and NOT as a statement of fact. Please make further specific enquires to ensure that our descriptions are likely to match any expectations you may have of the property. We have not tested any services, systems or appliances at this property. We strongly recommend that all the information we provide be verified by you on inspection, and by your Surveyor and Conveyancer.





























